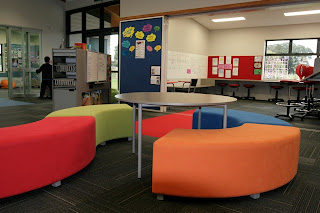If there’s any publication that might be considered a seminal work in the field of learning spaces, then The Language of School Design is quite possibly it. What it helps to do is to give educators and architects a common language in which to talk schools and learning spaces. And that’s important, because quite often, let’s face it, we talk different languages.
One of the significant set of vocabulary to come from the book is that of the notions of the Campfire, the Watering Hole, and Cave Space. The terms were first coined by David Thornburg in his Primordial metaphors for learning in the 21st Century, but Prakash Nair et al have somewhat put legs on them and considered what they might look like in learning and teaching settings. Generally speaking the Campfire suggests a place to learn from an expert, the Watering hole- a place to learn from peers, and the Cave Space, a place to learn from yourself.
In the old days classrooms were well set up as campfires. Not surprising really as past notions of learning have often been set around the ‘sage on the stage’ transmission model of teaching and learning, with the teacher up the front and students there to absorb as much as possible. Now though with pedagogical advances and new energies being put into designing innovative learning environments schools have got a real opportunity to consider not only how they can redefine campfire spaces but also to investigate alternative modalities of learning and teaching. It was a real privilege this week therefore to have the chance to walk around Auckland’s newest school - Hingaia Peninsula School – because here there are learning settings, and cave spaces in particular, galore!
With learning studios designed to cater for 75 children and three teachers, there is plenty of evidence of thought being invested into learning settings. The studios each have a large open space and off it five purposeful breakout spaces (intentionally not designed for a whole ‘class’ teaching)- one set up as a performance space complete with green screen, one a space set up for groups of children, then a creative, arts based space, a space for individual learning and finally a resource/ teacher space. These are spaces that might be used by large groups, small groups or individuals.
Within the main area a variety of built in and moveable furniture provides numerous settings for learning along with a number of nooks and crannies to accommodate the needs of each learner.
It’s these nooks and crannies, these cave spaces, that Nair, Fielding and Lackney suggest are critical for todays learners- “places for individual study, reflection, quiet reading and creative flow are rare in school” (p. 140)- but they argue, it’s in these places of solitude that students, “assimilate, synthesize and internalize” (p. 141). So at Hingaia there are short benches set into the walls and window seats ideal for individual learning and reflection.
The learning studios at Hingaia are exciting to walk around and I can’t wait to return during the day and talk to some children about them. The design represents an important milestone in the design of learning spaces in New Zealand primary schools. In fact I’d argue that the spaces will actually redefine what future classrooms here could look like. Watch this space!
References
Nair, P., Fielding, R., & Lackney, J. (2009). The Language of School Design (2nd ed.): DesignShare.
Thornburg, D. C. (2007). Campfires in Cyberspace: Primordial Metaphors for Learning in the 21st Century. Retrieved from http://www.tcpd.org/thornburg/handouts/campfires.pdf




forex
ReplyDeleteusdthb
1btc
กราฟหุ้น
ข่าวเศรษฐกิจโลก
น้ำมันดิบ
MT4
Forex